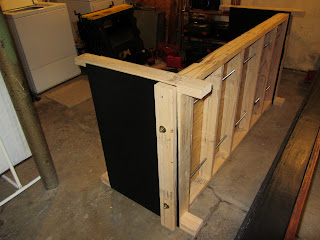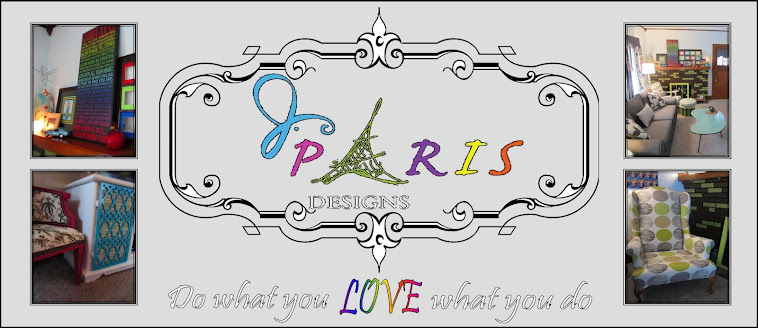Dan's Man Cave!!
Well, actually, it's a workshop area in the basement. But because our house is so small, it's the only man-cave space available for him. And since I have my own workshop in the basement, it was only fair to have His & Her's.
So in true Engineer Fashion, he found a model and tutorial online, drew up an Auto Cad drawing (or 5), and got to work building his workbench. Technically, we needed a space to put our scroll saw, band saw, drill press, and random tools that don't fit in my half of the basement. The workbench ends up doubling as a work surface and storage.
 |
| View of the backside with the threaded rods running through. |
 |
| The back and sides together, just needs the top. |
He designed it so that it could be taken apart and carried to the next house. Held together with screws and threaded rods rather than glue and nails.
 |
| Dan posing in his new work space. |
The gray contraption on the right is the band saw I inherited from my grandfather's workshop. He was a master carpenter who made beautiful pieces that will be passed down for generations. Not that I aspire to make as great of pieces as he did, but having his band saw was like having a part of his hobby. It's really old, but it still works well.
I like to think that a little bit of my resourcefulness and creativity has rubbed off on my left-side-of-the-brain-thinker husband. Another aspect of this work space that can't be overlooked is the multi-drawer cabinet that Dan fixed up.
Now, he's still a newbie at the fixin-stuff-up thing, so he forgot to take "before" pictures of this. But it was rusty and old and needed some love. A good friend of my grandma was having a garage sale this past summer. Her husband had passed away a few years ago and had a garage full of tools. She had finally got around to getting rid of some things. We stopped by the day before and picked through some things that we wanted. And as sweet as she was, she didn't charge us - she called it our wedding present! Dan didn't even want the cabinet, saying we had no room for it. But I convinced him it was worth it. Little did I know that he would take over the whole redo!
He used my orbital sander to sand down all the surfaces. He primed the metal and then spray painted them with a hammered metal paint. He then used shelf liner for inside each of the drawers.
Lookin' pretty good! Not sure what we will put in ALL those drawers, but I feel pretty positive that we can find stuff ;)
Note from designer: "I'm not finished yet. I still need to work up some electrical stuff. It is already a huge improvement over two sawhorses and a half a sheet of plywood."





















